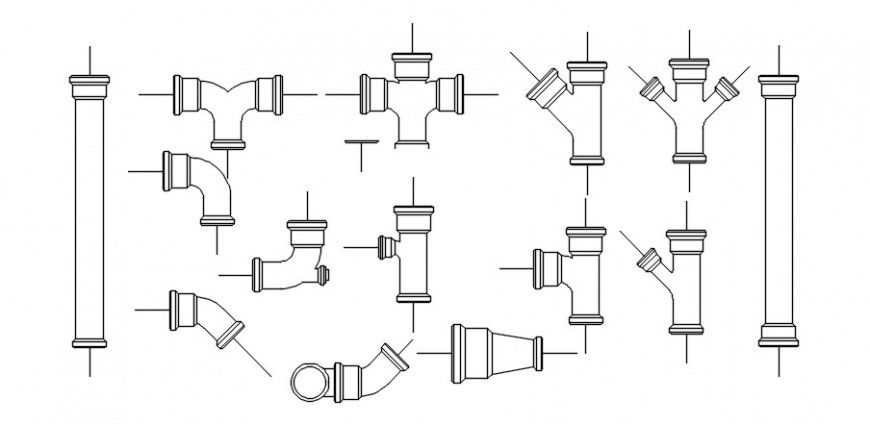2 d cad drawings of pipeline pump auto cad software
Description
2d cad drawings of pipeline pump autocad software trht detauils abt the long ,curved and three in one ,hollow curved pipe been seen in plumbing blocks
File Type:
DWG
File Size:
3.5 MB
Category::
Dwg Cad Blocks
Sub Category::
Autocad Plumbing Fixture Blocks
type:
Gold
Uploaded by:
Eiz
Luna

