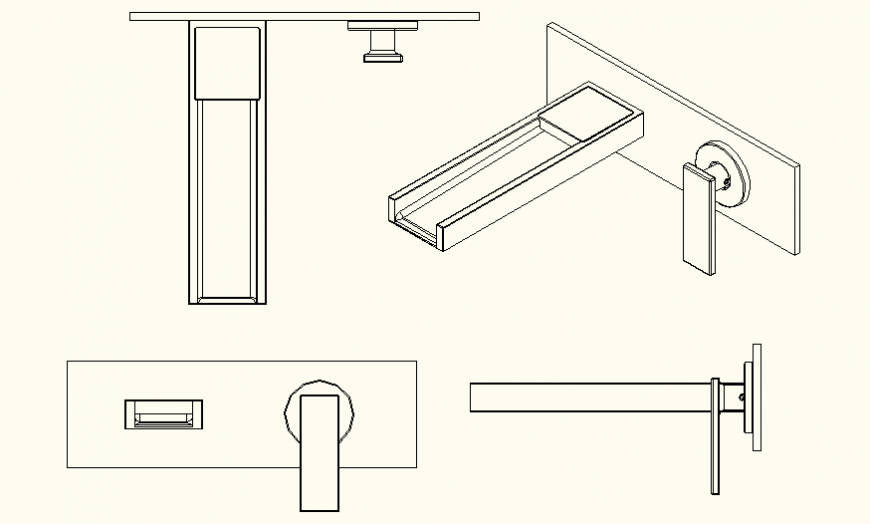Tap detail elevation and plan autocad file
Description
Tap detail elevation and plan layout file. side eleavtion detail, top view detail, isometric view detail, down view detail, etc.
File Type:
DWG
File Size:
72 KB
Category::
Dwg Cad Blocks
Sub Category::
Autocad Plumbing Fixture Blocks
type:
Gold
Uploaded by:
Eiz
Luna
