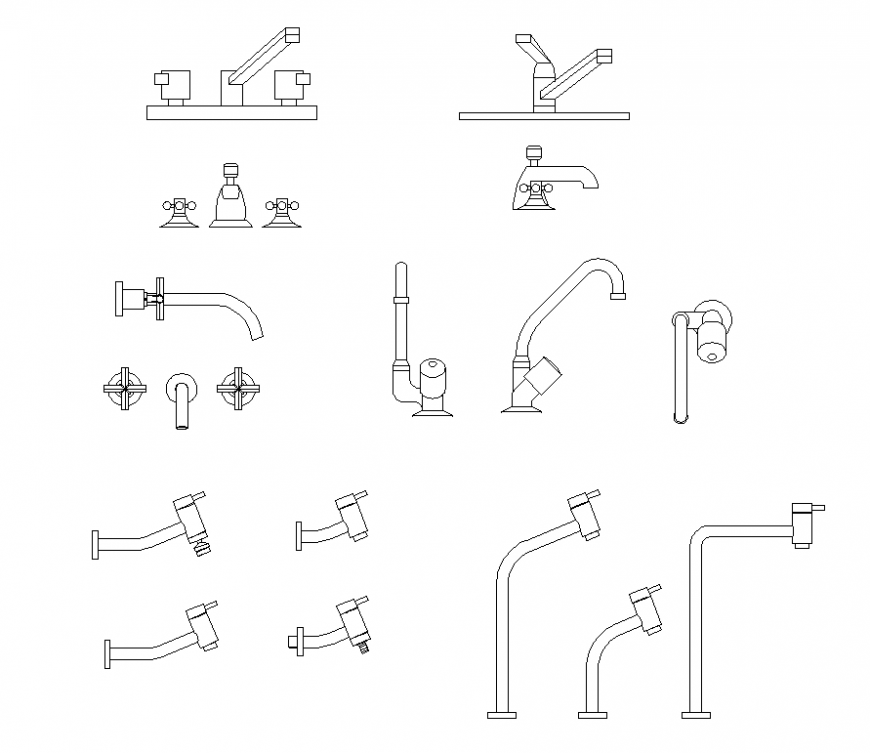Different type of water tap detail 2d view layout dwg file
Description
Different type of water tap detail 2d view layout dwg file, top elevation detail, valve detail, side elevation detail, hatching detail, front elevation detail, etc.
File Type:
DWG
File Size:
35 KB
Category::
Dwg Cad Blocks
Sub Category::
Autocad Plumbing Fixture Blocks
type:
Gold
Uploaded by:
Eiz
Luna

