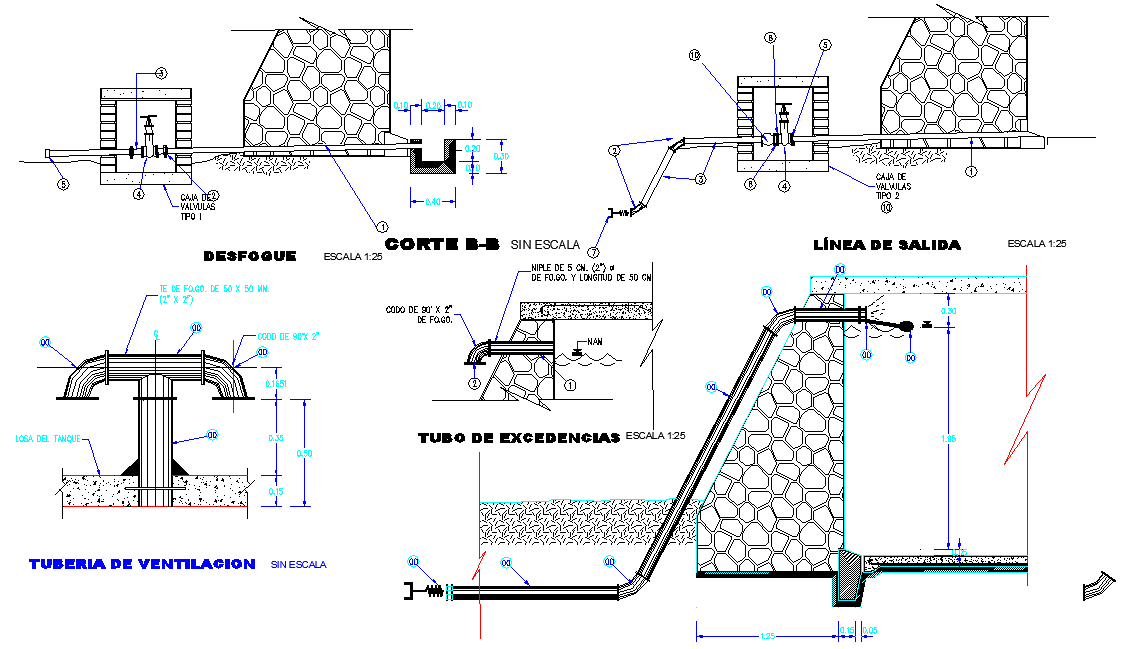Ventilation pipe plan and section autocad file
Description
Ventilation pipe plan and section autocad file, section B-B’ detail, dimension detail, naming gdetail, stone detail, numbring detail, concrete mortar detail, etc.
File Type:
DWG
File Size:
1 MB
Category::
Dwg Cad Blocks
Sub Category::
Autocad Plumbing Fixture Blocks
type:
Gold
Uploaded by:

