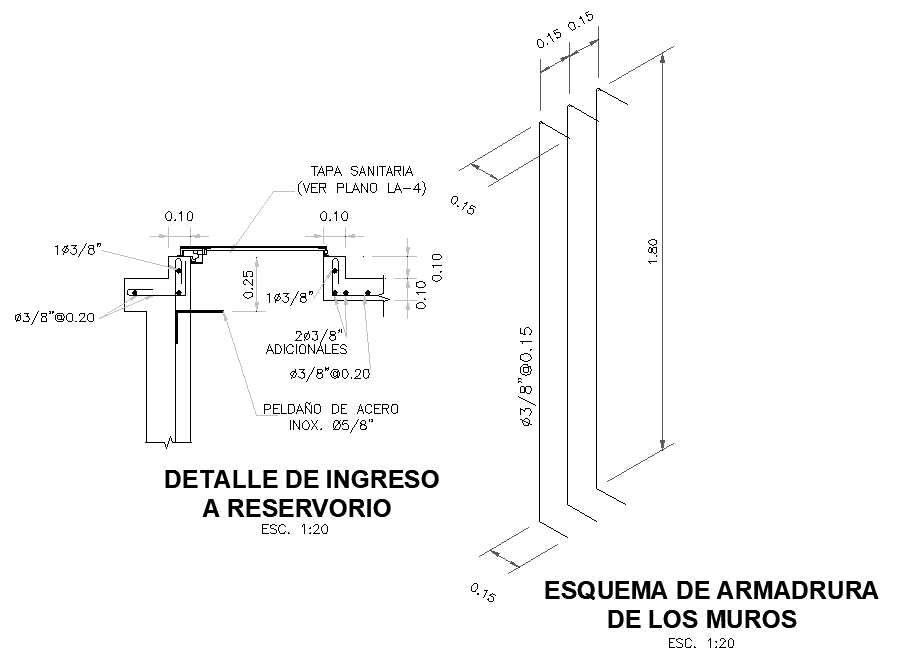Scheme of armadraura of the walls dwg file
Description
Scheme of armadraura of the walls dwg file, scale 1:20 detail, reinforcement detail, bolt nut detail, dimension detail, naming detail, etc.
File Type:
DWG
File Size:
1.1 MB
Category::
Dwg Cad Blocks
Sub Category::
Autocad Plumbing Fixture Blocks
type:
Gold
Uploaded by:

