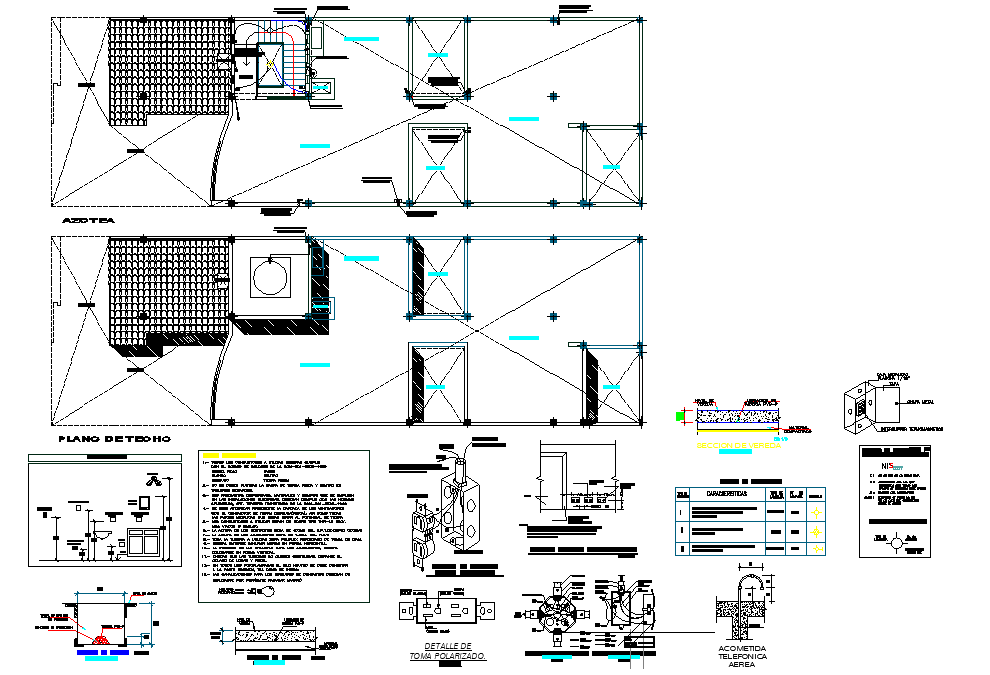Water pipe house plan detail dwg file
Description
Water pipe house plan detail dwg file, cut out file, dimension detail, naming detail, table specification detail, trap detail, etc.
File Type:
DWG
File Size:
702 KB
Category::
Dwg Cad Blocks
Sub Category::
Autocad Plumbing Fixture Blocks
type:
Gold
Uploaded by:
