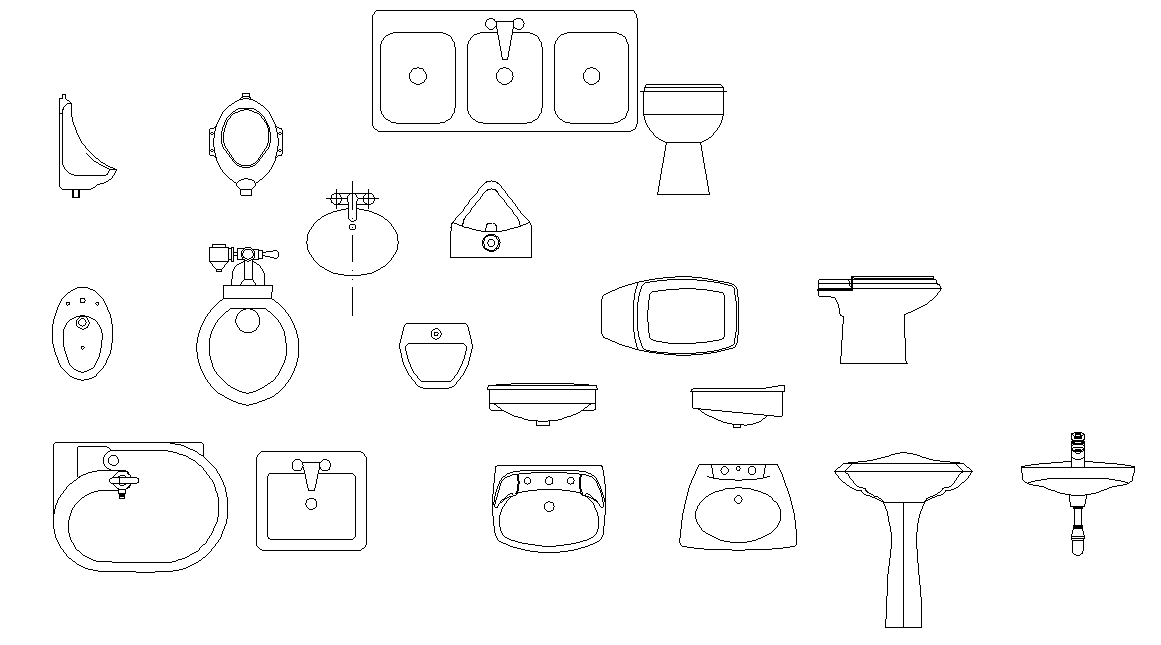Plumbing sanitary elevation plan autocad cad file
Description
Plumbing sanitary elevation plan autocad cad file, sink elevation detail, water closed detail, section line detail, urinal elevation detail, etc.
File Type:
DWG
File Size:
6.6 MB
Category::
Dwg Cad Blocks
Sub Category::
Autocad Plumbing Fixture Blocks
type:
Gold
Uploaded by:
