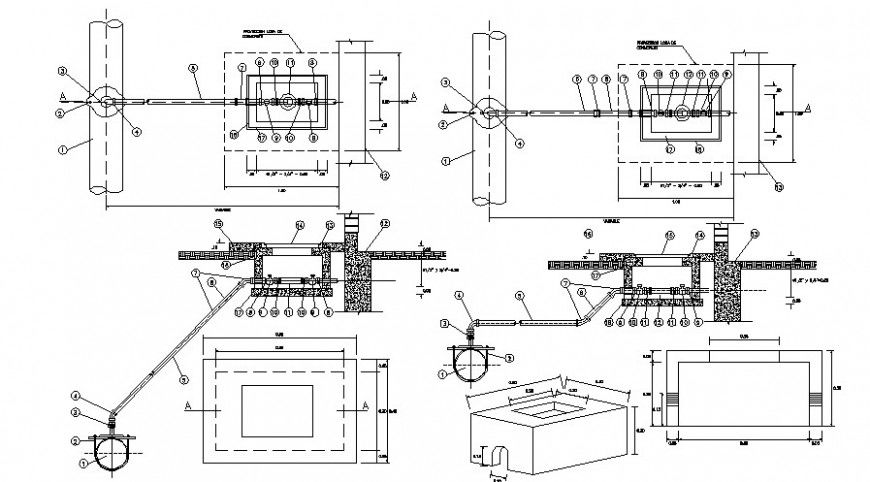home connection of drinking water cad file
Description
the sectional plan has been designing in autocad software, a drawing showing sectional plan includes drinking water home connection detail cad file, download in a free cad file and learn this dwg file.
File Type:
DWG
File Size:
92 KB
Category::
Dwg Cad Blocks
Sub Category::
Autocad Plumbing Fixture Blocks
type:
Gold
Uploaded by:
Eiz
Luna

