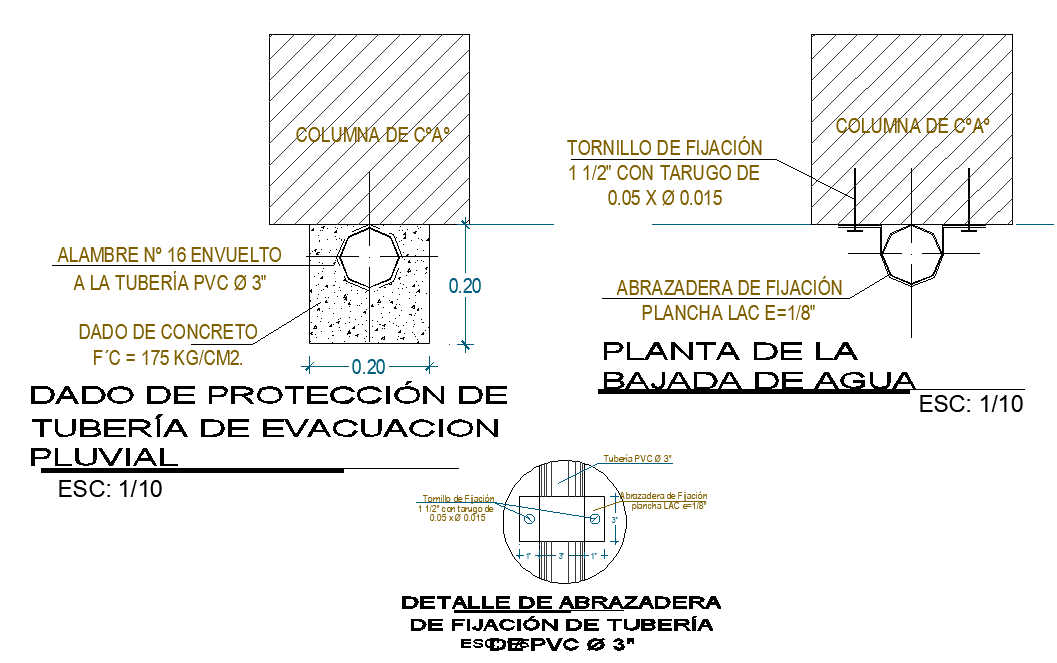Pipe protection section detail autocad file
Description
Pipe protection section detail autocad file, bolt nut detail, dimension detail, naming detail, scale 1:10 detail, concert mortar detail, etc.
File Type:
DWG
File Size:
998 KB
Category::
Dwg Cad Blocks
Sub Category::
Autocad Plumbing Fixture Blocks
type:
Gold
Uploaded by:

