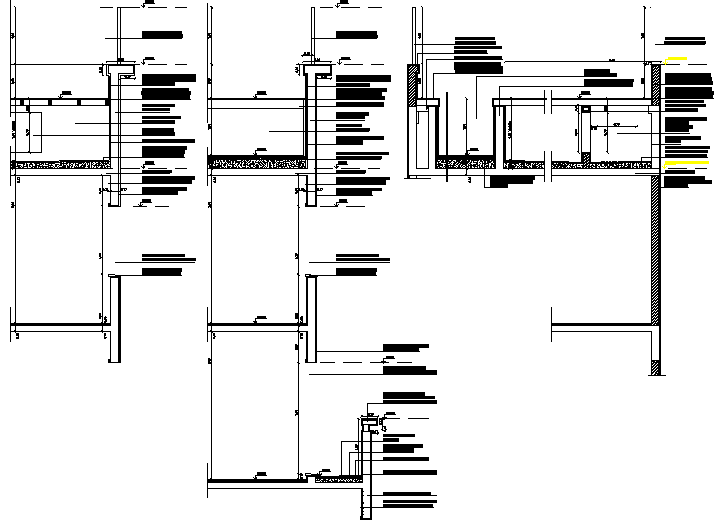Terrace swimming pool detail dwg file
Description
Terrace swimming pool detail dwg file, with naming detail, dimension detail, etc.
File Type:
DWG
File Size:
117 KB
Category::
Dwg Cad Blocks
Sub Category::
Autocad Plumbing Fixture Blocks
type:
Gold
Uploaded by:
