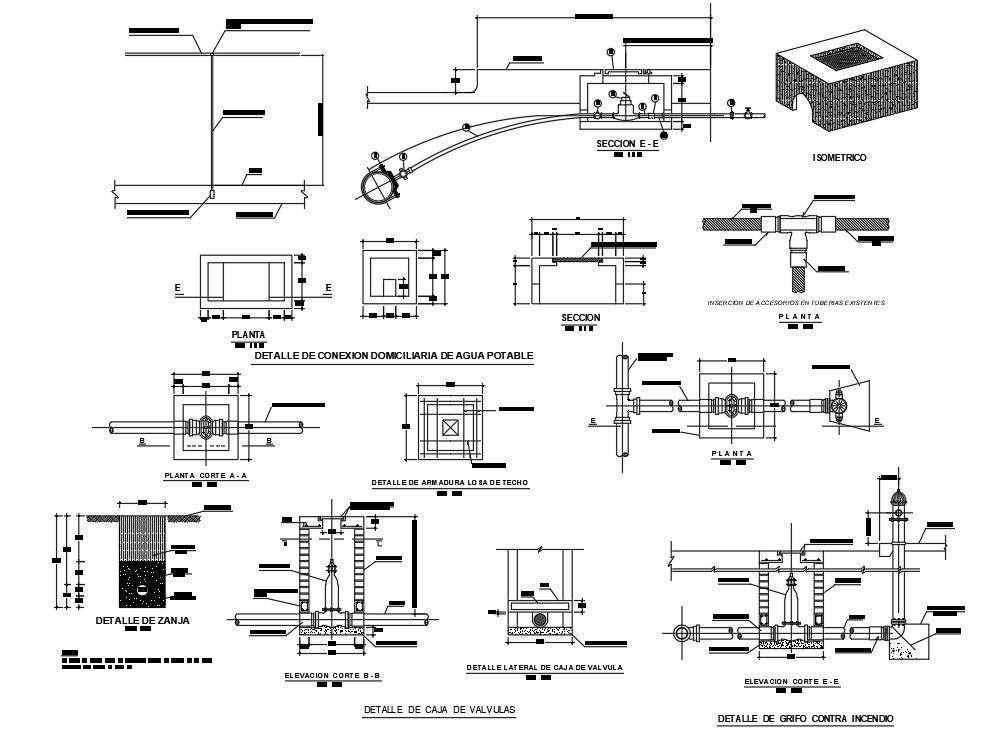Plumbing Detail
Description
Plumbing Detail DWG File, Box 0.50 meters x 0.25 m, P.V.C pipe Ø 3 " , 0.75 min aligned line on property, Property Limit, Plumbing Detail
Design.
File Type:
3d max
File Size:
130 KB
Category::
Dwg Cad Blocks
Sub Category::
Autocad Plumbing Fixture Blocks
type:
Gold
Uploaded by:
Priyanka
Patel
