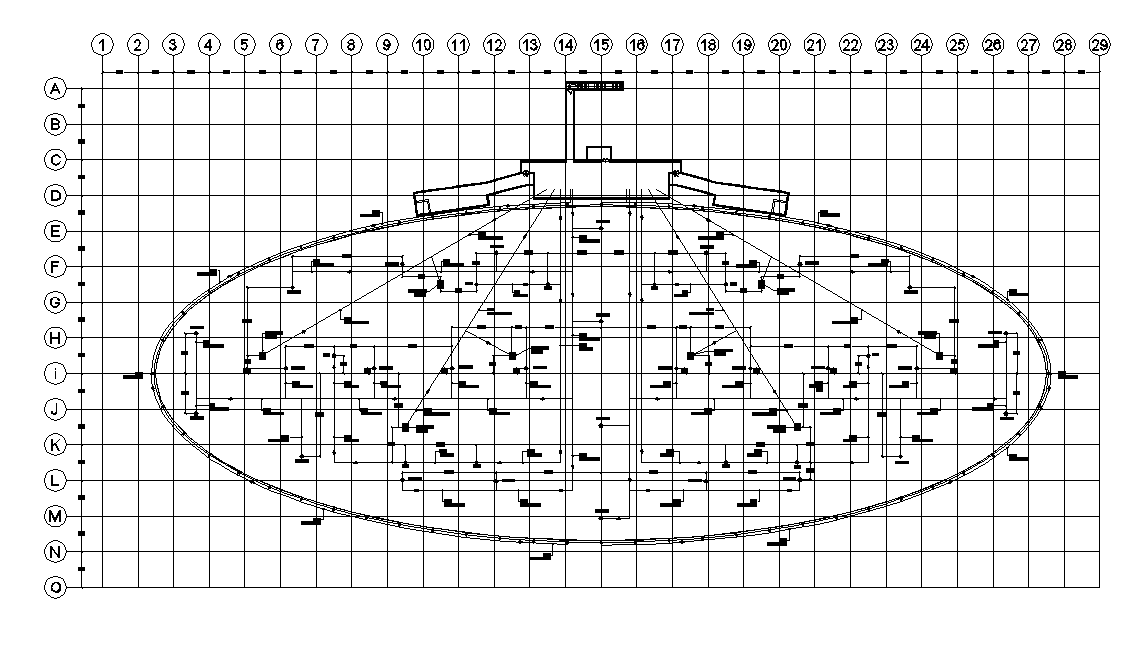Stadium piping Plan CAD Drawing DWG File
Description
The stadium plumbing plan CAD drawing include inlet pipe, main drain pipe, vacuum pipe, water line from tank, filter and electrical room under the stair, main drain
300X300 connected to pumps connected with main entrance gate valve. Thank you for downloading the AutoCAD file and other CAD program from our website.
File Type:
DWG
File Size:
4.7 MB
Category::
Dwg Cad Blocks
Sub Category::
Autocad Plumbing Fixture Blocks
type:
Gold
Uploaded by:
