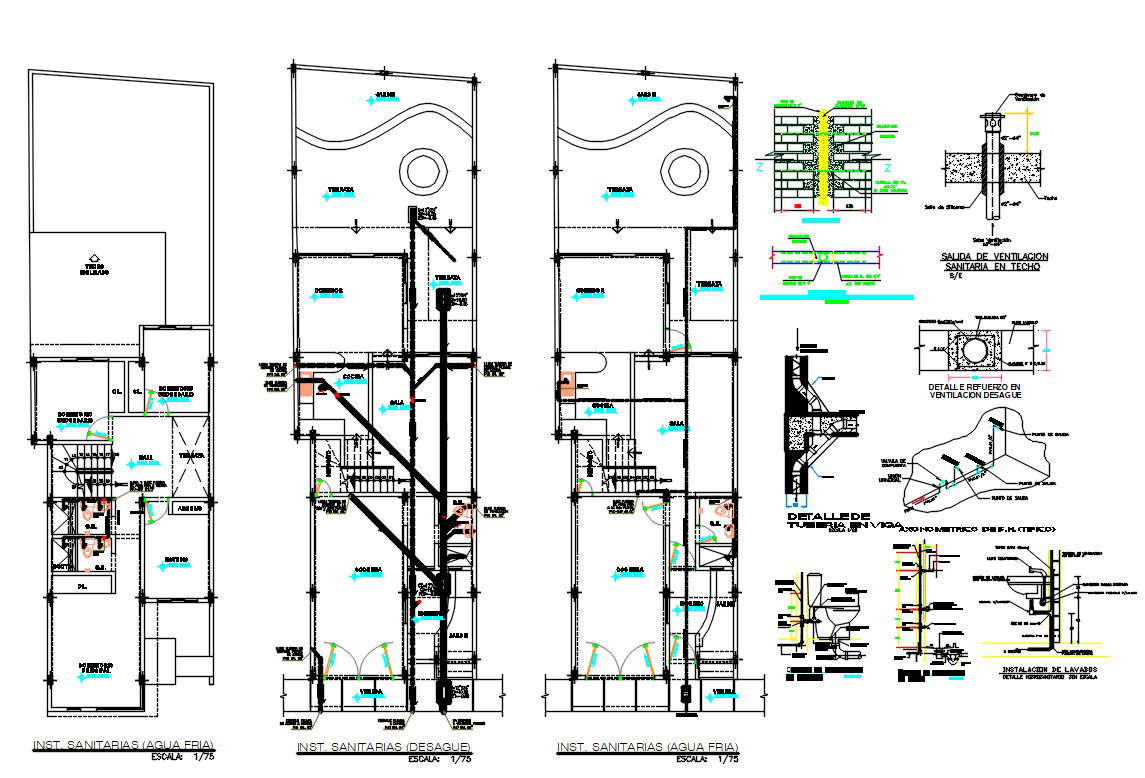House Plumbing Layout plan
Description
House Plumbing Layout plan DWG File; 2d CAD drawing of house plumbing layout plan with sanitary drainage system and sanitary ware installation detail in AutoCAD format.
File Type:
DWG
File Size:
5.3 MB
Category::
Dwg Cad Blocks
Sub Category::
Autocad Plumbing Fixture Blocks
type:
Gold
Uploaded by:
