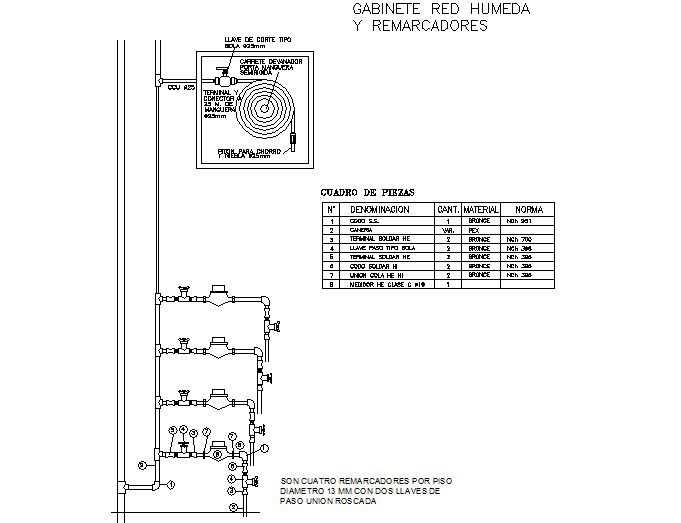Plumbing Water Pipe Detail Drawing with Valve System in AutoCAD
Description
This AutoCAD DWG drawing shows a detailed plumbing water pipe layout with clear pipe routing, valve arrangements, and control components. The drawing includes water pipe connections, locking valve systems, pipe fittings, reducers, and joint details with proper labeling. A complete water installation specification table is provided, mentioning material type, quantity, standard codes, and component names for easy technical reference. Pipe diameters, flow direction, and connection points are clearly illustrated to support accurate plumbing planning and execution.
The plumbing water pipe detail DWG file is suitable for residential and commercial water supply systems. It helps architects, civil engineers, plumbing designers, and contractors understand system layout, valve positioning, and maintenance access. The drawing is fully editable and compatible with AutoCAD, Revit, 3ds Max, and Google SketchUp workflows. This file can be used for construction drawings, plumbing coordination, design validation, and project documentation, making it a reliable resource for professional plumbing and water supply design projects.
File Type:
DWG
File Size:
560 KB
Category::
Dwg Cad Blocks
Sub Category::
Autocad Plumbing Fixture Blocks
type:
Gold
Uploaded by:

