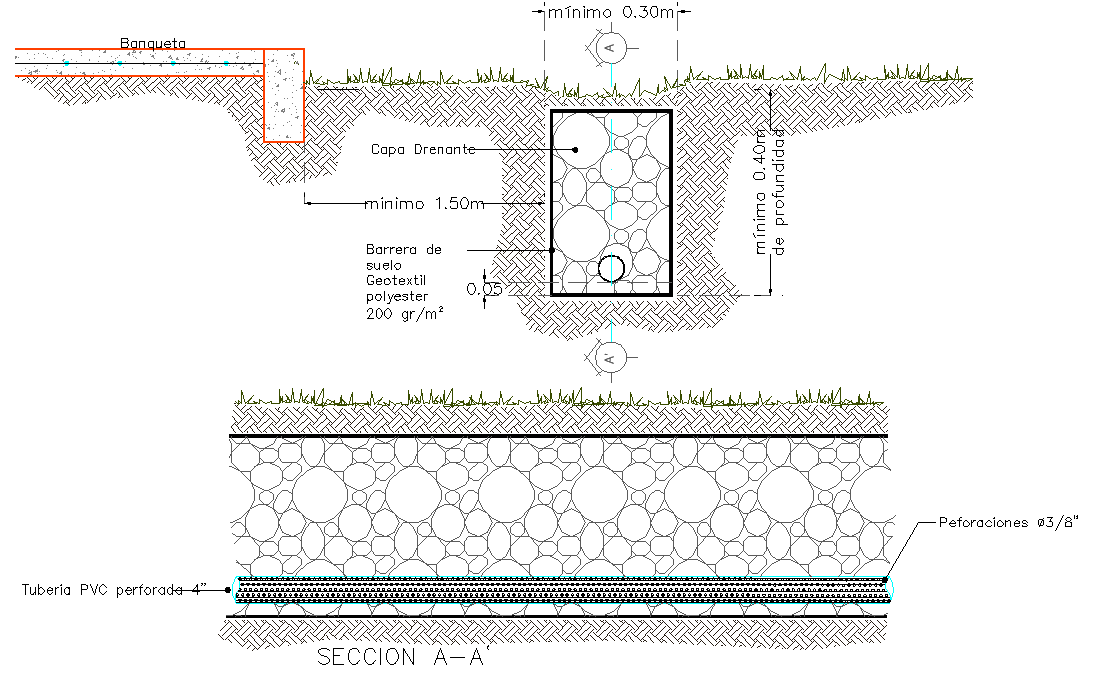French drain plan and section layout file
Description
French drain plan and section layout file, dimension detail, hatching detail, stone detail, centre line detail, section A-A’ detail, concrete mortar detail, etc.
File Type:
DWG
File Size:
55 KB
Category::
Dwg Cad Blocks
Sub Category::
Autocad Plumbing Fixture Blocks
type:
Gold
Uploaded by:
