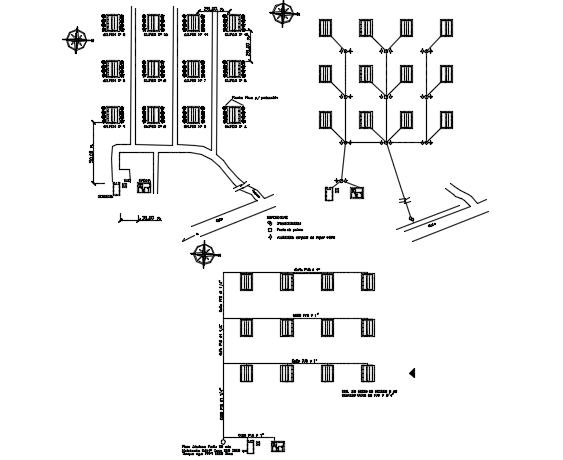Water distribution line detail dwg file
Description
Water distribution line detail dwg file, with north direction detail, main water line detail, house detail in water line detail, etc.
File Type:
DWG
File Size:
139 KB
Category::
Dwg Cad Blocks
Sub Category::
Autocad Plumbing Fixture Blocks
type:
Gold
Uploaded by:

