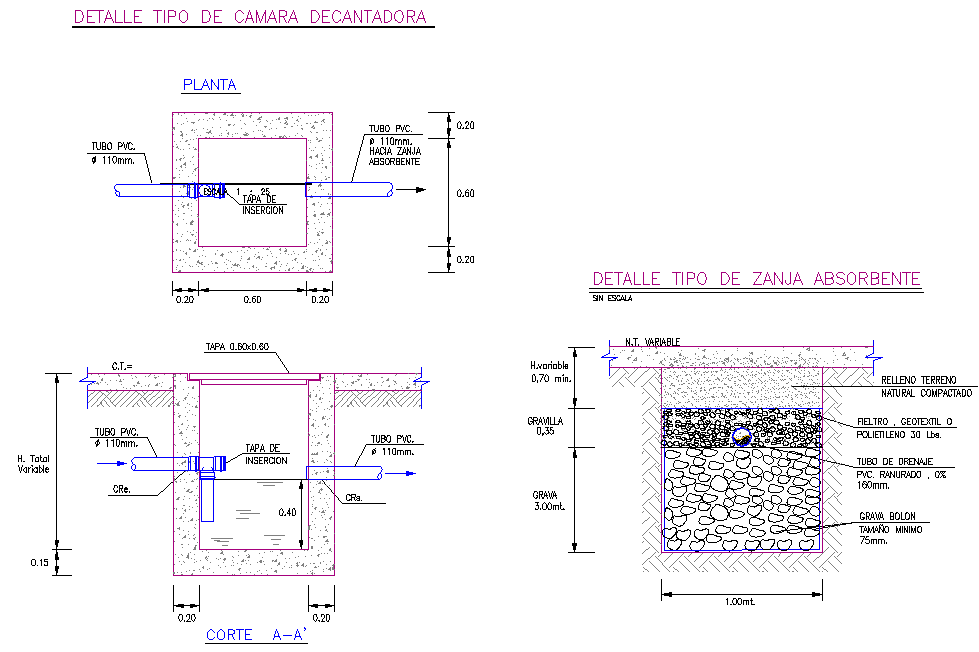Decanting chamber plan and section autoacd file
Description
Decanting chamber plan and section autoacd file, dimension detail, naming detail, stone detail, concrete mortar detail, pipe line detail, etc.
File Type:
DWG
File Size:
1.1 MB
Category::
Dwg Cad Blocks
Sub Category::
Autocad Plumbing Fixture Blocks
type:
Gold
Uploaded by:
