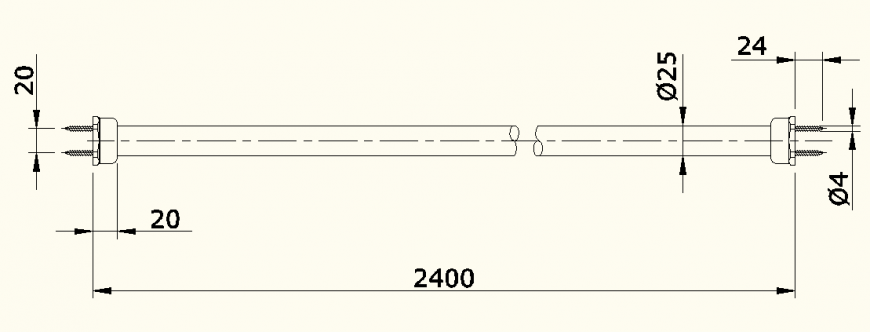Single pipe detail elevation dwg file
Description
Single pipe detail elevation dwg file, center line detail, dimesnion detail, etc.
File Type:
DWG
File Size:
24 KB
Category::
Dwg Cad Blocks
Sub Category::
Autocad Plumbing Fixture Blocks
type:
Gold
Uploaded by:
Eiz
Luna
