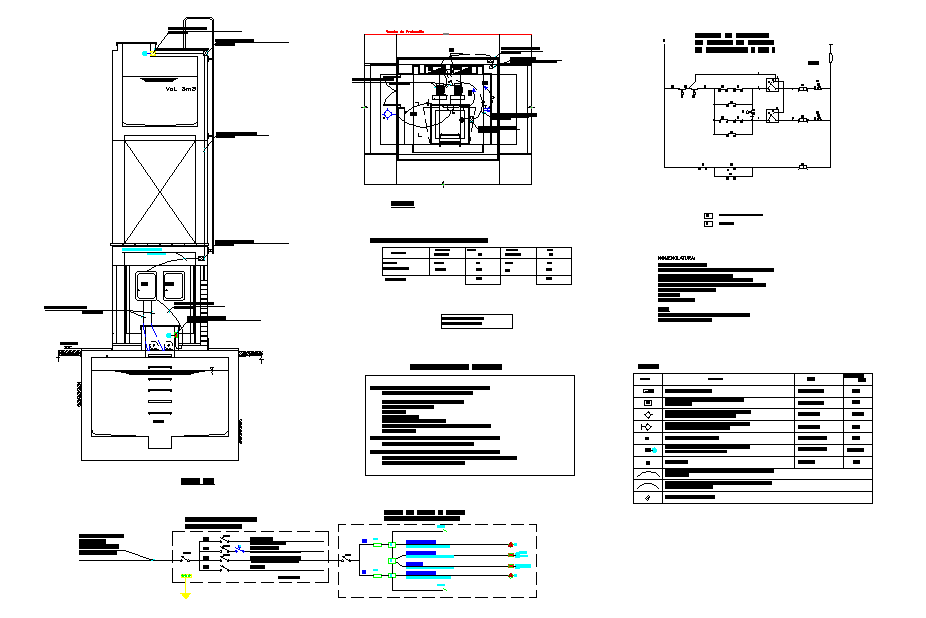Electrical elevated tank plan autocad file
Description
Electrical elevated tank plan autocad file, naming detail, dimension detail, specification detail, table detail, circuit detail, etc.
File Type:
DWG
File Size:
6.8 MB
Category::
Dwg Cad Blocks
Sub Category::
Autocad Plumbing Fixture Blocks
type:
Gold
Uploaded by:
