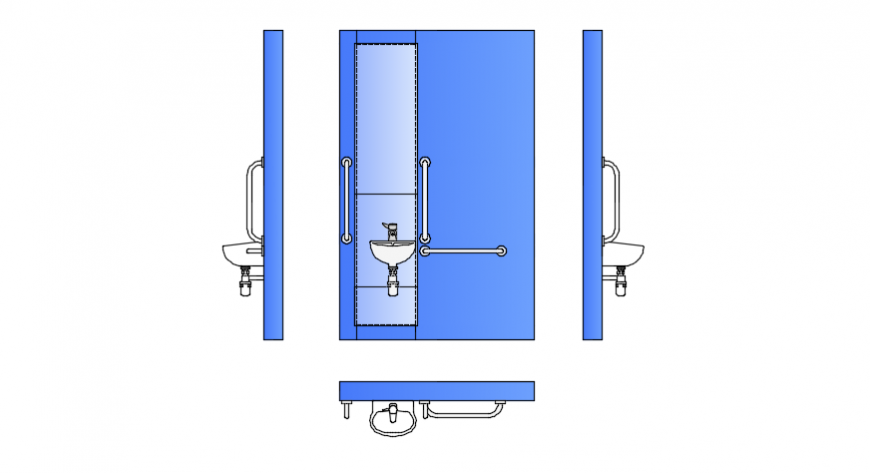Front sectional detail of bathroom
Description
Front sectional detail of bathroom,plumbing and piping details and wash basin details in auto cad format
File Type:
DWG
File Size:
210 KB
Category::
Dwg Cad Blocks
Sub Category::
Autocad Plumbing Fixture Blocks
type:
Gold
Uploaded by:
Eiz
Luna
