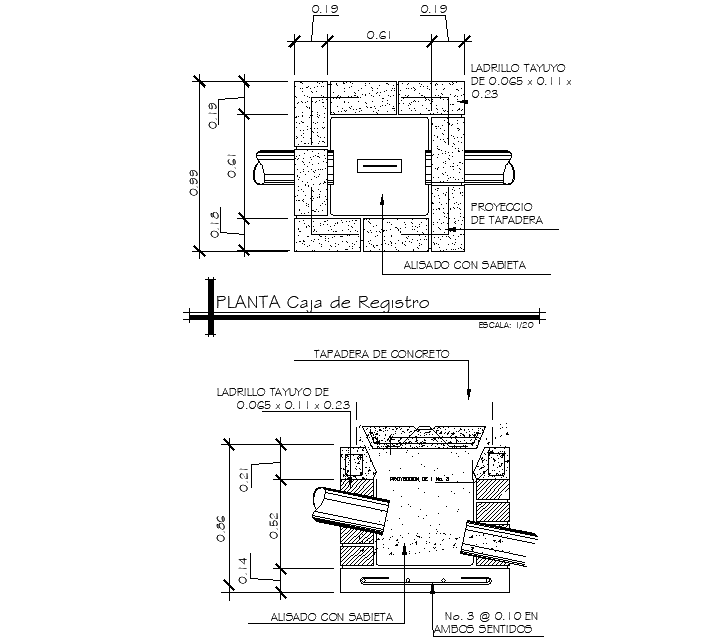Detail of tank dwg file
Description
Detail of tank dwg file, pipe detail, diemnsion detail, namiffn detail, conctre moratr detail, etc.
File Type:
DWG
File Size:
10.2 MB
Category::
Dwg Cad Blocks
Sub Category::
Autocad Plumbing Fixture Blocks
type:
Gold
Uploaded by:
