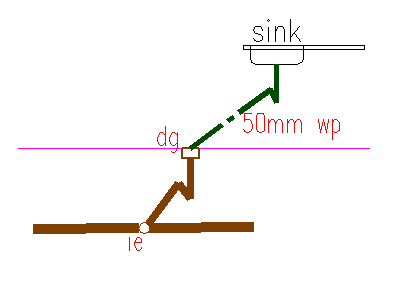2D block of kitchen sink elevation design drawing
Description
Here the 2D block of kitchen sink elevation design drawing with waste water pipe line design drawing in this auto cad file.
File Type:
DWG
File Size:
16 KB
Category::
Dwg Cad Blocks
Sub Category::
Autocad Plumbing Fixture Blocks
type:
Gold
Uploaded by:
zalak
prajapati
