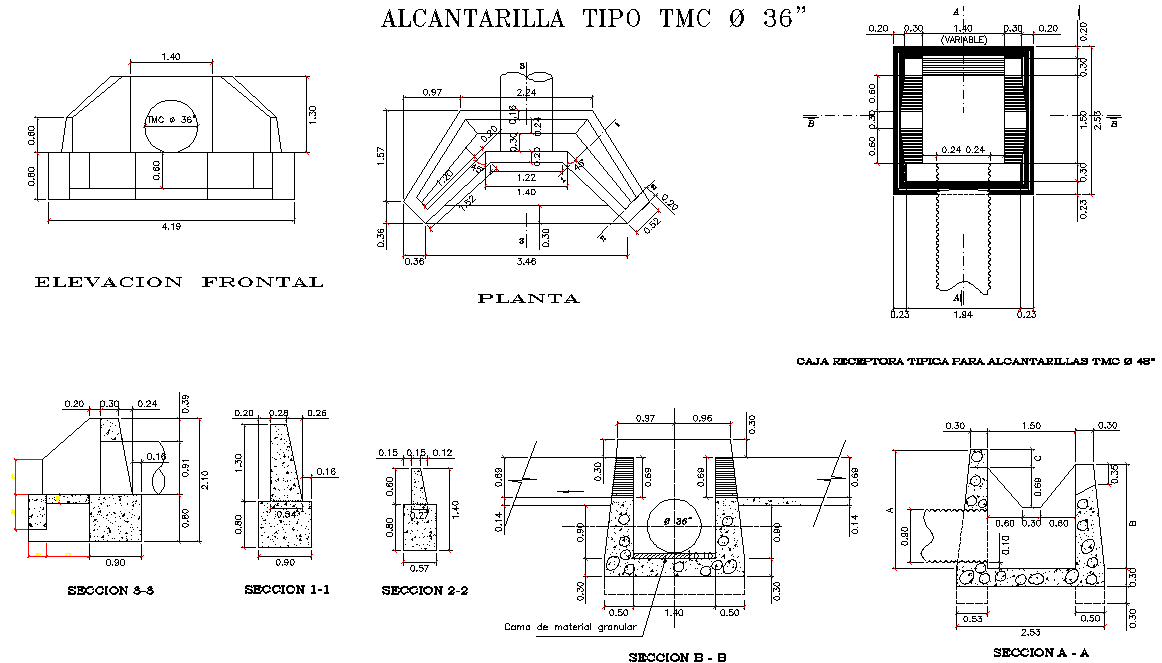Detail of plan and section sewer dwg file
Description
Detail of plan and section sewer dwg file, dimension detail, naming detail, section A-A’ detail, section B-B’ detail, stone detail, concrete mortar detail, etc.
File Type:
DWG
File Size:
197 KB
Category::
Dwg Cad Blocks
Sub Category::
Autocad Plumbing Fixture Blocks
type:
Gold
Uploaded by:
