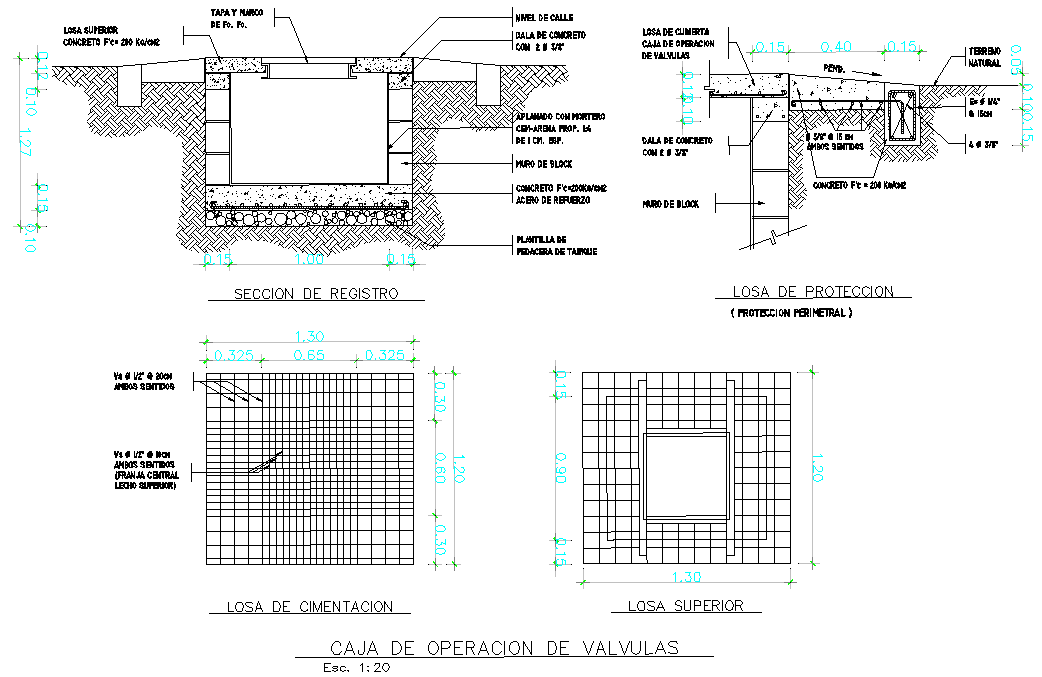Valve operation box plan and section layout file
Description
Valve operation box plan and section layout file, scale 1:20 detail, dimension detail, naming detail, section A-A’ detail, stone detail, concrete mortar detail, hatching detail, etc.
File Type:
DWG
File Size:
1.2 MB
Category::
Dwg Cad Blocks
Sub Category::
Autocad Plumbing Fixture Blocks
type:
Gold
Uploaded by:

