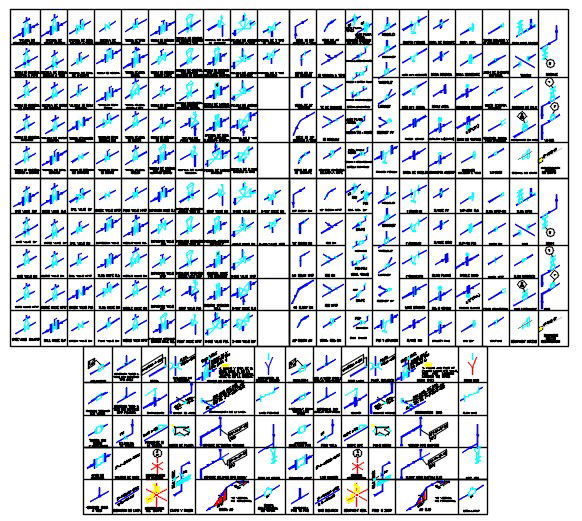Isomeric blocks of pipes
Description
Here is the autocad dwg of isometric blocks of pipes,drawing consists of pipes of different types,plan and elevation of different types of pipes.
File Type:
DWG
File Size:
326 KB
Category::
Dwg Cad Blocks
Sub Category::
Autocad Plumbing Fixture Blocks
type:
Gold
Uploaded by:
apurva
munet

