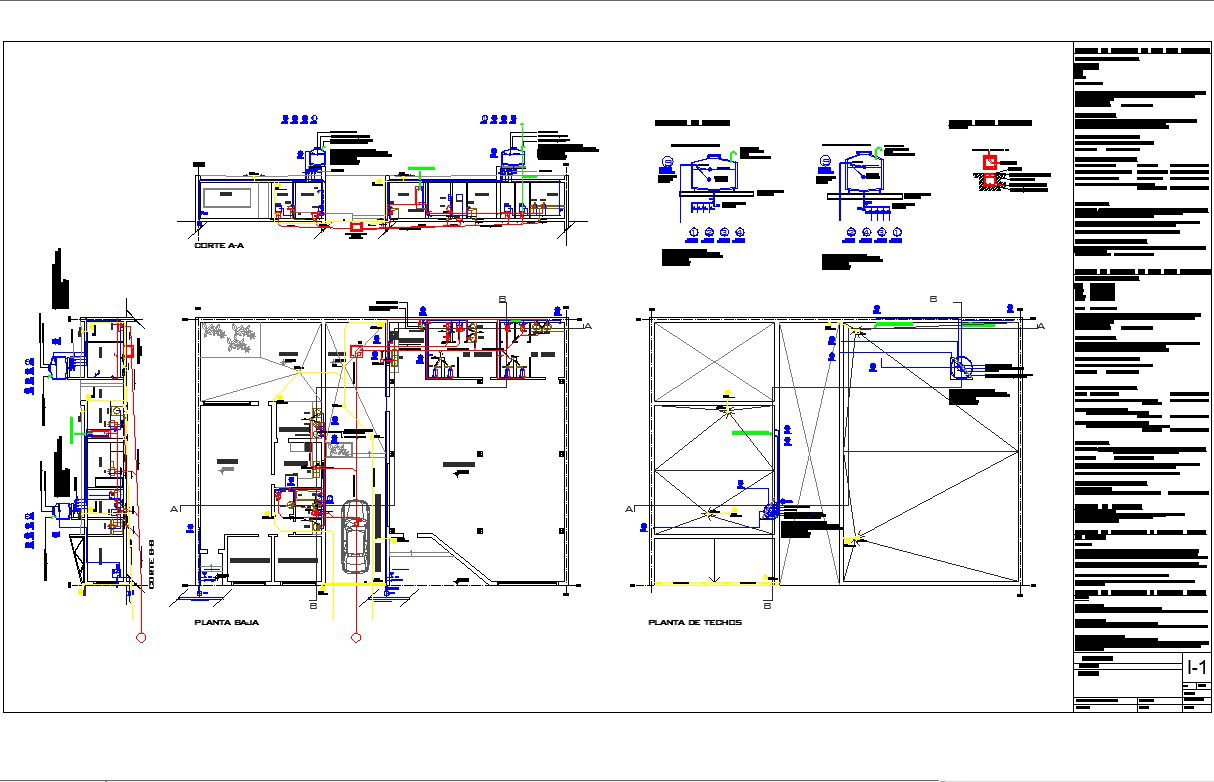Plumbing and sewage system cad drawing and detail
Description
Plumbing and sewage system cad drawing and detail. Include presentaions plan, working plan,sections,and sections of detail.
File Type:
DWG
File Size:
463 KB
Category::
Dwg Cad Blocks
Sub Category::
Autocad Plumbing Fixture Blocks
type:
Gold
Uploaded by:
K.H.J
Jani
