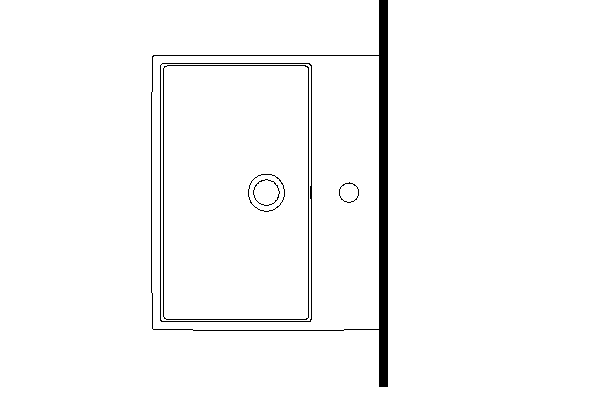Wash basin top view details dwg file
Description
Wash basin top view details dwg file,Wash basin top view details dwg file,here there is 2d detailing of wash basin , tap details in auto cad format
File Type:
DWG
File Size:
51 KB
Category::
Dwg Cad Blocks
Sub Category::
Autocad Plumbing Fixture Blocks
type:
Gold
Uploaded by:

