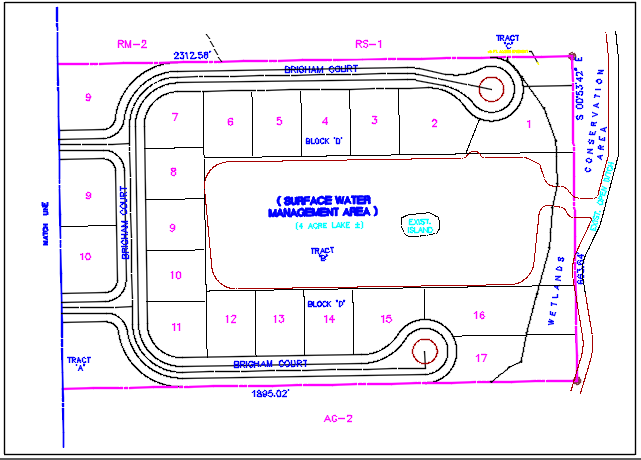Surface water management area detail dwg file
Description
Surface water management area detail dwg file, Surface water management area detail with part deferential, plumbing line, naming detail, etc.
File Type:
DWG
File Size:
23 KB
Category::
Dwg Cad Blocks
Sub Category::
Autocad Plumbing Fixture Blocks
type:
Gold
Uploaded by:
