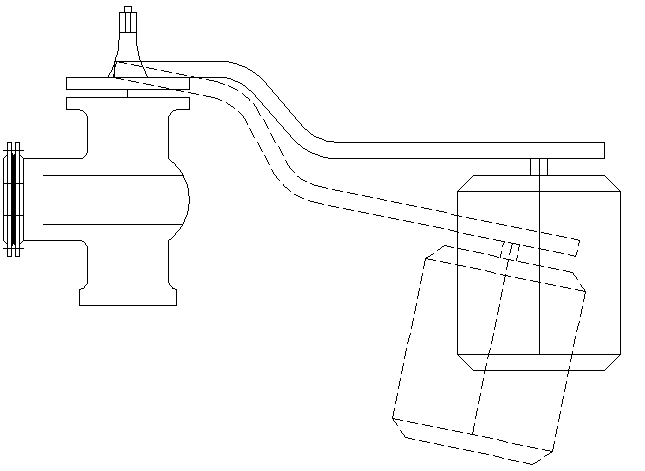Float valve architecture design dwg file
Description
Float valve architecture design dwg file
Float valve architecture design that includes a detailed view of valve design.
File Type:
DWG
File Size:
162 KB
Category::
Dwg Cad Blocks
Sub Category::
Autocad Plumbing Fixture Blocks
type:
Free
Uploaded by:

