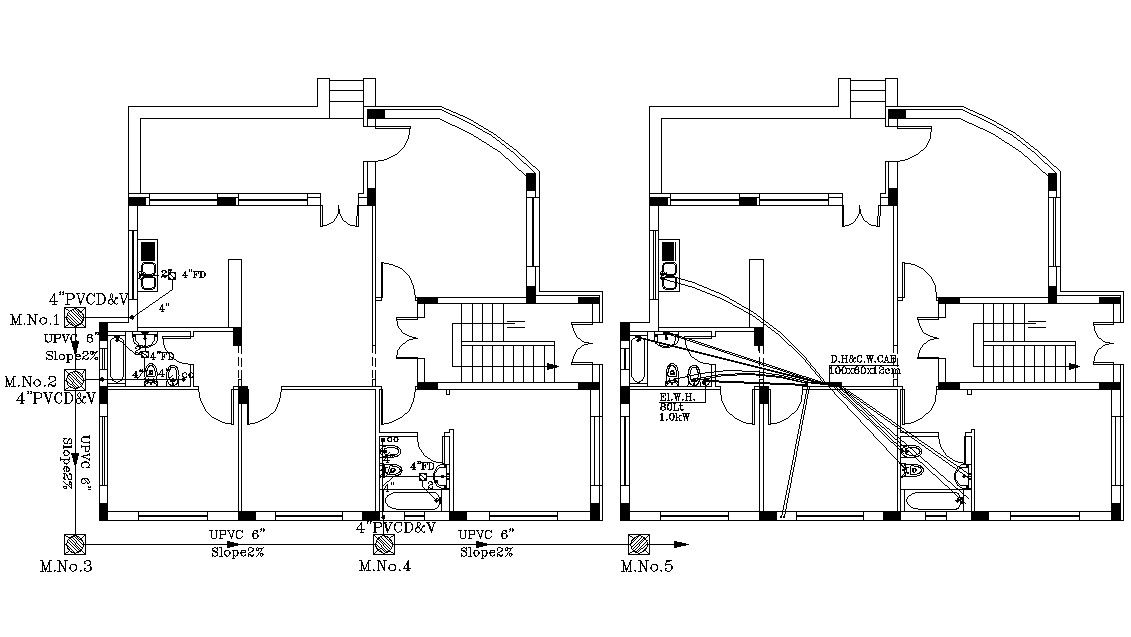Residential Building Plumbing Design AutoCAD File
Description
two-floor plans of residential building design with toilets and kitchen plumbing details, sanitary layout plan, pipes marking in plan, column layout design in plan and other more details.
File Type:
DWG
File Size:
892 KB
Category::
Dwg Cad Blocks
Sub Category::
Autocad Plumbing Fixture Blocks
type:
Free
Uploaded by:
Rashmi
Solanki
