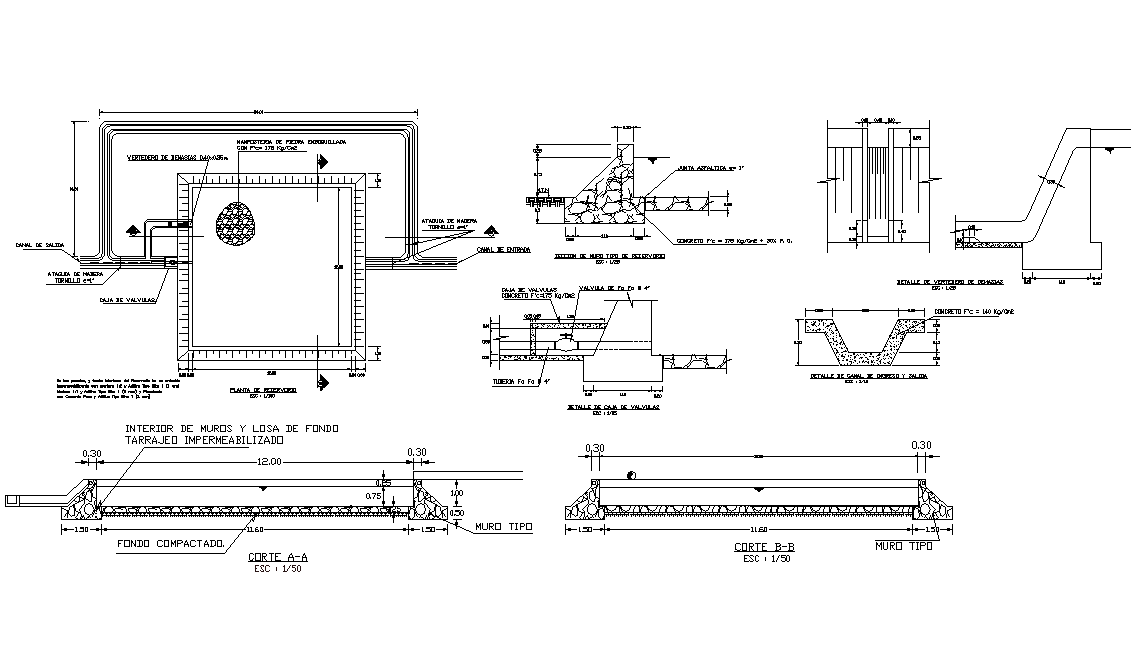Reservoir plan detail dwg file
Description
Reservoir plan detail dwg file, plan, elevation and section detail, dimension detail, naming detail, concrete mortar detail, stone detail, etc.
File Type:
DWG
File Size:
242 KB
Category::
Dwg Cad Blocks
Sub Category::
Autocad Plumbing Fixture Blocks
type:
Gold
Uploaded by:
