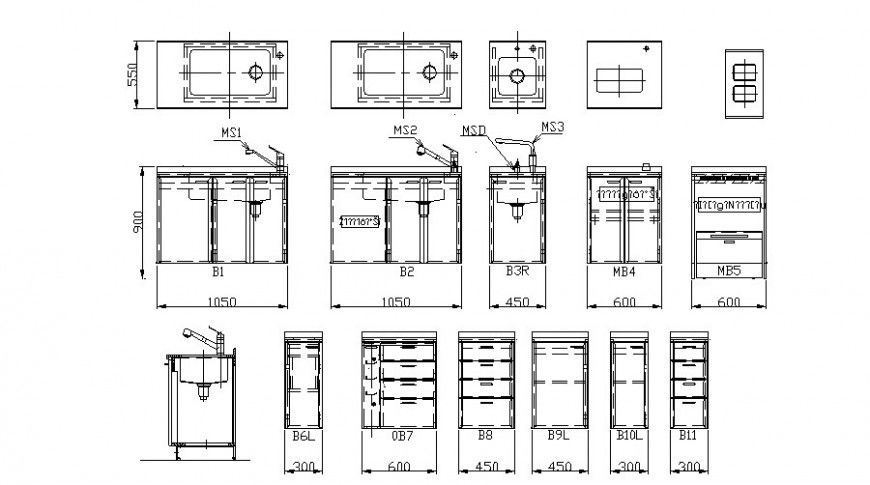Sink plan and section detail dwg file
Description
Sink plan and section detail dwg file, dimension detail, naming detail, hidden lien detail, steel framing detail, tap section detail, not to scale detail, grid line detail, cross line detail, cement mortar detail, naming detail, etc.
File Type:
DWG
File Size:
166 KB
Category::
Dwg Cad Blocks
Sub Category::
Autocad Plumbing Fixture Blocks
type:
Gold
Uploaded by:
Eiz
Luna

