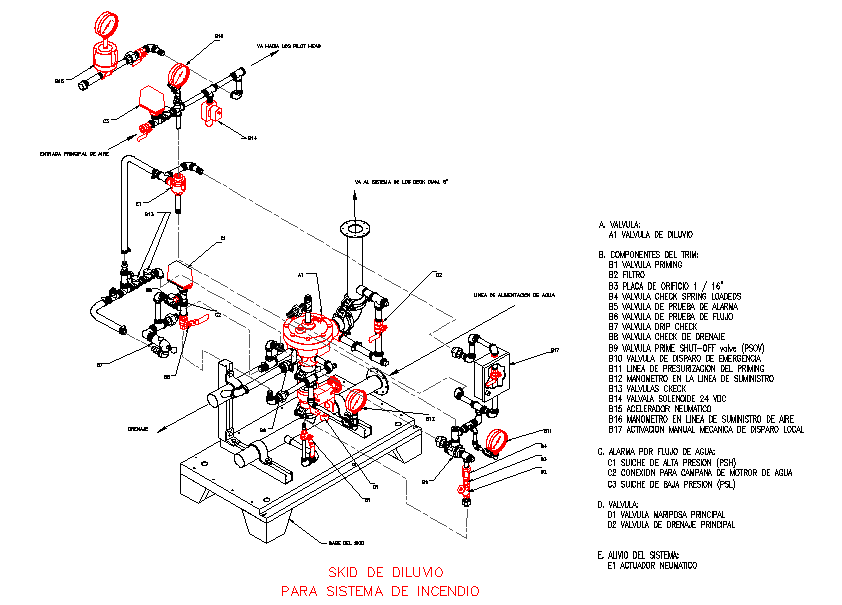Piping Machinery Detail
Description
Piping Machinery Detail Download file, Piping Machinery Detail DWG file, Piping Machinery Detail Design.
File Type:
DWG
File Size:
579 KB
Category::
Dwg Cad Blocks
Sub Category::
Autocad Plumbing Fixture Blocks
type:
Gold

Uploaded by:
Harriet
Burrows
