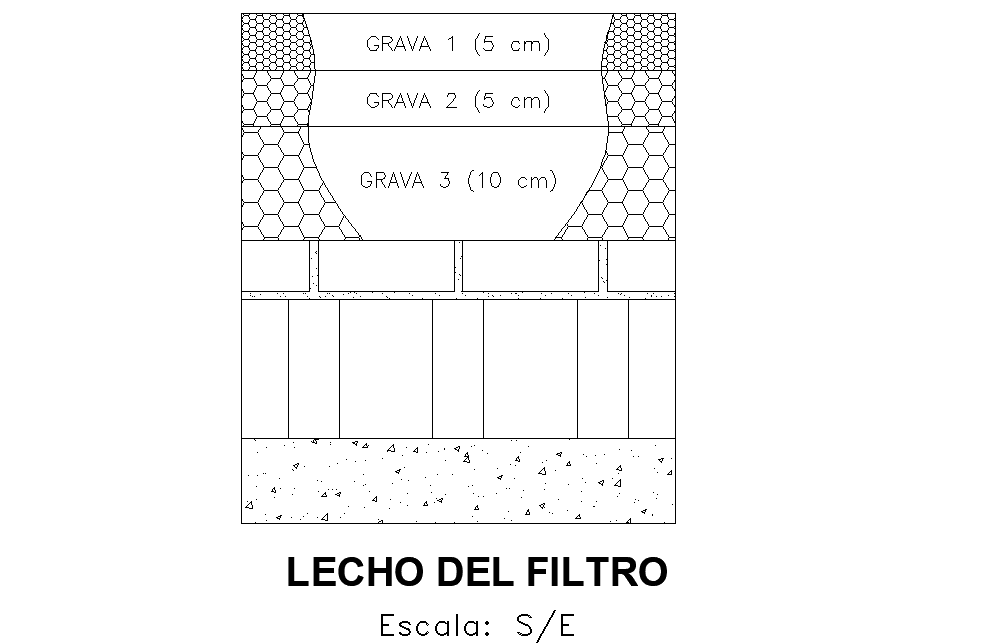Filter bed plan detail dwg file
Description
Filter bed plan detail dwg file, stone detail, concrete mortar detail, soil detail, gravel detail, etc.
File Type:
DWG
File Size:
1.5 MB
Category::
Dwg Cad Blocks
Sub Category::
Autocad Plumbing Fixture Blocks
type:
Gold
Uploaded by:

