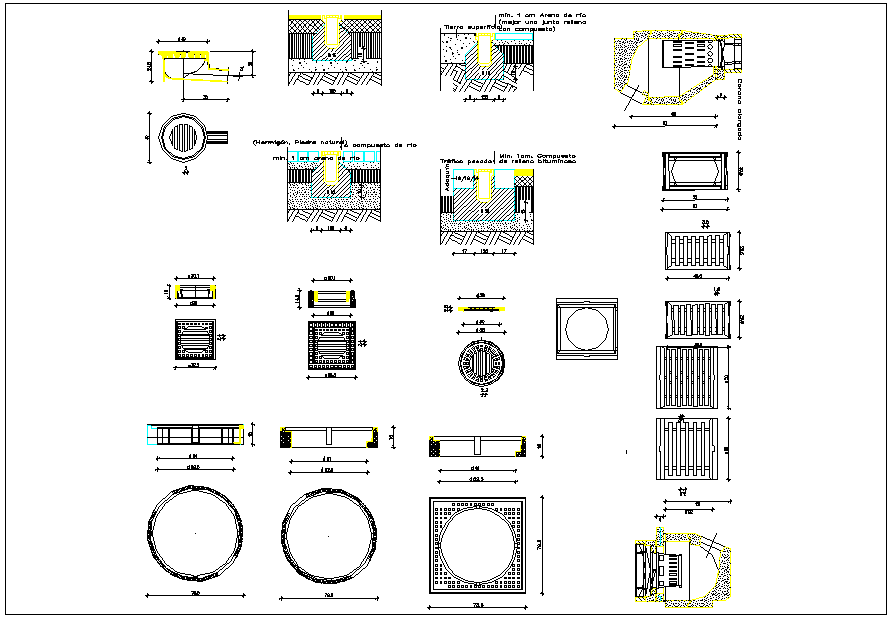Sewerage line detail dwg file
Description
Sewerage line detail dwg file, sewerage line detail information and plan detail and section view detail information, manhole size dimensions detail information and concrete and natural stone filled detail view information
File Type:
DWG
File Size:
788 KB
Category::
Dwg Cad Blocks
Sub Category::
Autocad Plumbing Fixture Blocks
type:
Gold

Uploaded by:
Fernando
Zapata
