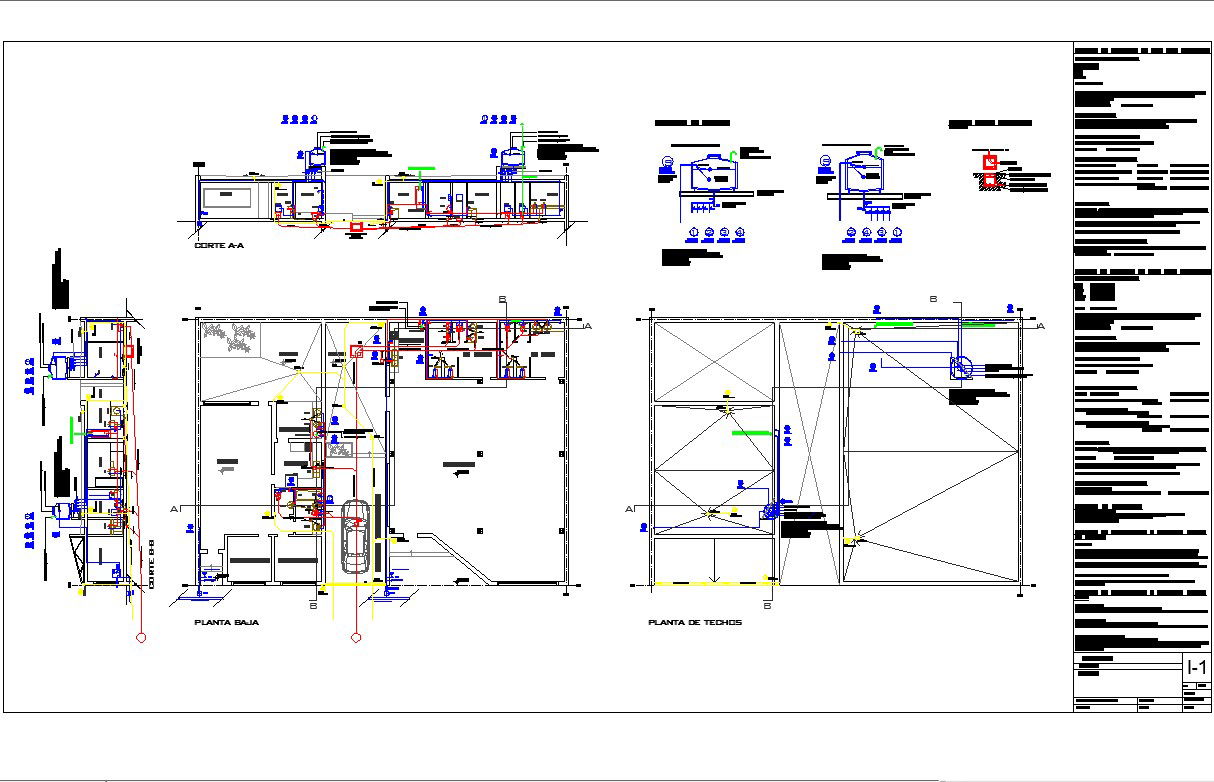plumbing sewage and storm cad drawing dwg files
Description
plumbing sewage and storm cad drawing dwg files.Include elevations, sections plan, working plan and detail of plumbing sewage and storm.
File Type:
DWG
File Size:
463 KB
Category::
Dwg Cad Blocks
Sub Category::
Autocad Plumbing Fixture Blocks
type:
Gold
Uploaded by:
K.H.J
Jani

