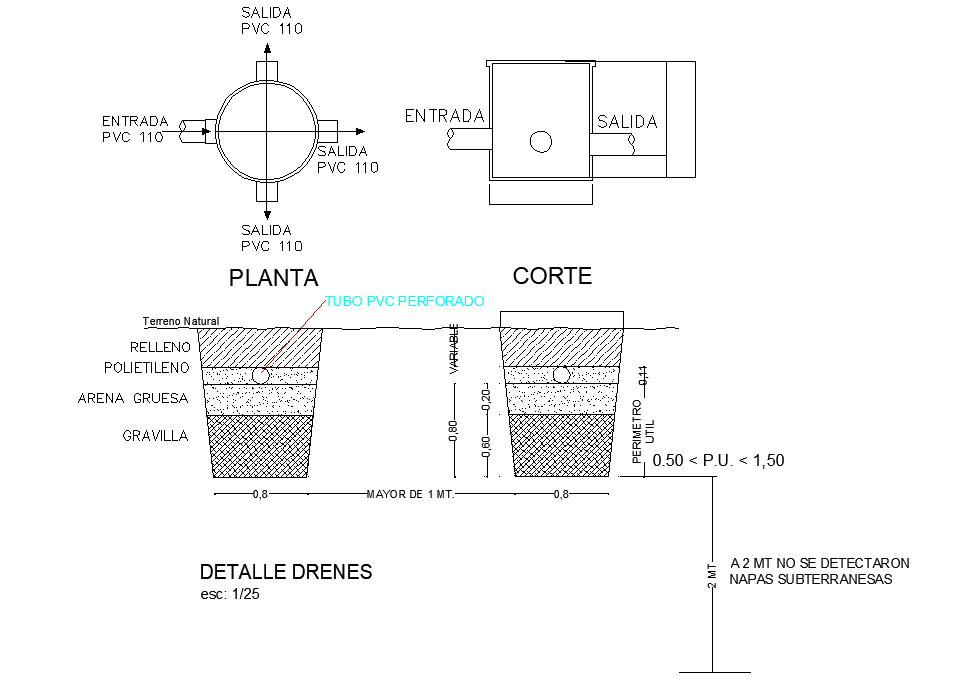Drainage plan and section layout file
Description
Drainage plan and section layout file, section line detail, scale 1:25 detail, soil, water and hydraulic detail, pipe detail, etc.
File Type:
DWG
File Size:
955 KB
Category::
Dwg Cad Blocks
Sub Category::
Autocad Plumbing Fixture Blocks
type:
Gold
Uploaded by:

