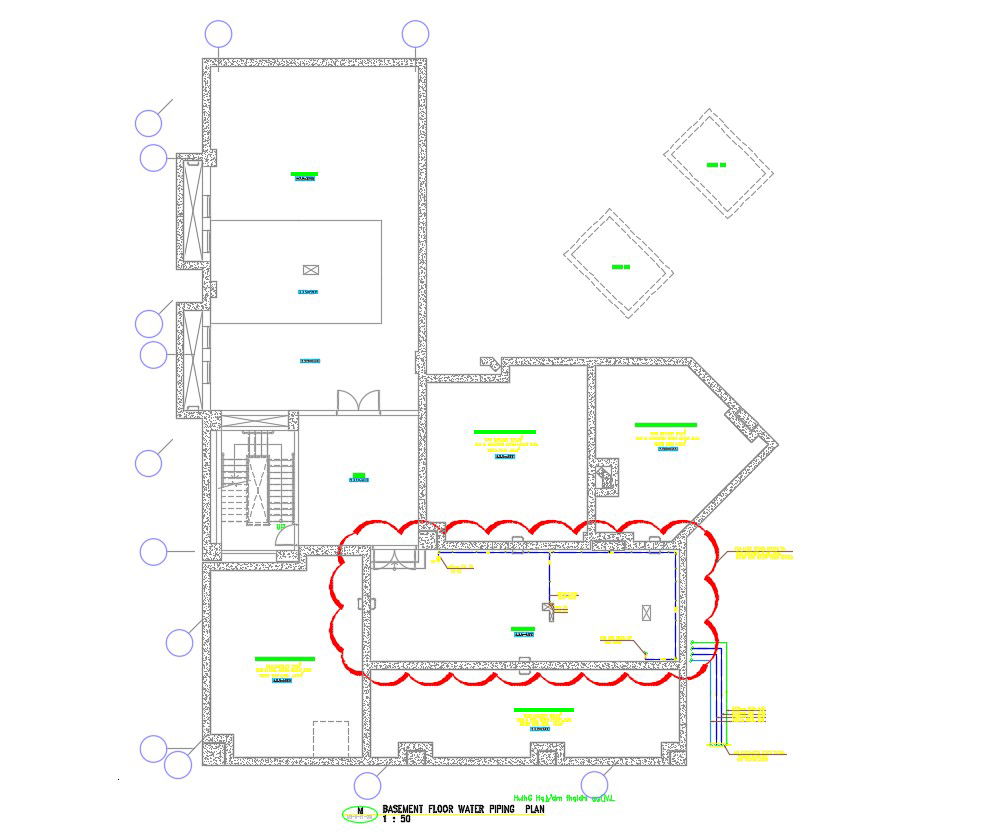Water Chiller Piping Plan AutoCAD DWG File Free Download for Engineers
Description
Free Download Water Chiller Piping Plan AutoCAD File; this is the water chiller piping diagram on a top floor plan with texting detail,pipes detail with dia, its a DWG file format.
File Type:
DWG
File Size:
2.1 MB
Category::
Dwg Cad Blocks
Sub Category::
Autocad Plumbing Fixture Blocks
type:
Free
Uploaded by:
Rashmi
Solanki
