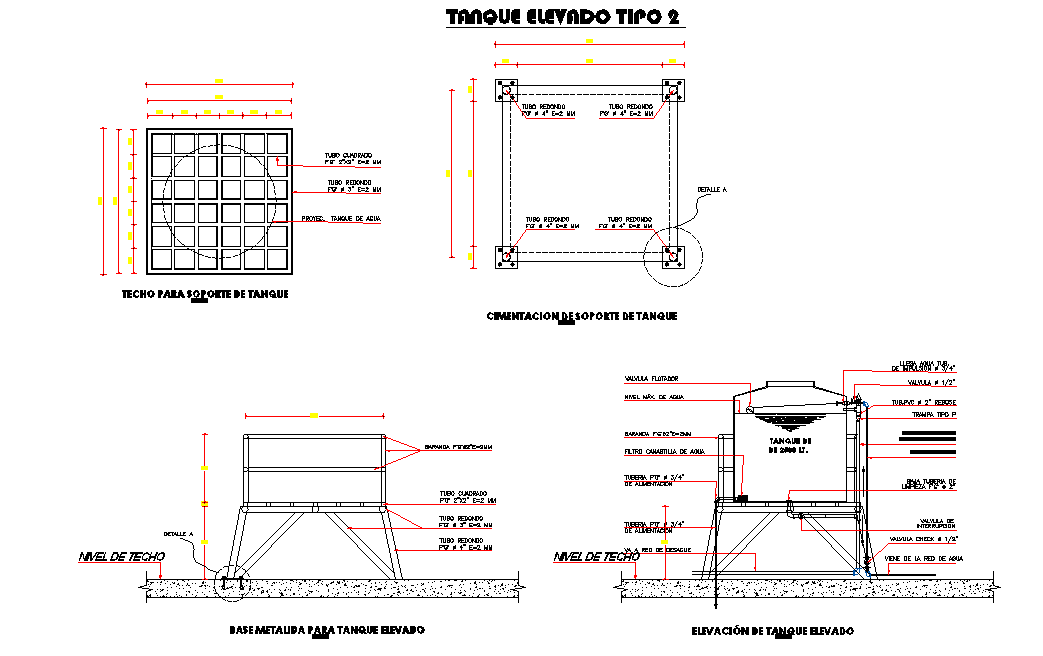Tank elevation and section layout file
Description
Tank elevation and section layout file, front elevation detail, side elevation detail, dimension detail, naming detail, bolt nut detail, reinforcement detail, etc.
File Type:
DWG
File Size:
204 KB
Category::
Dwg Cad Blocks
Sub Category::
Autocad Plumbing Fixture Blocks
type:
Gold
Uploaded by:

