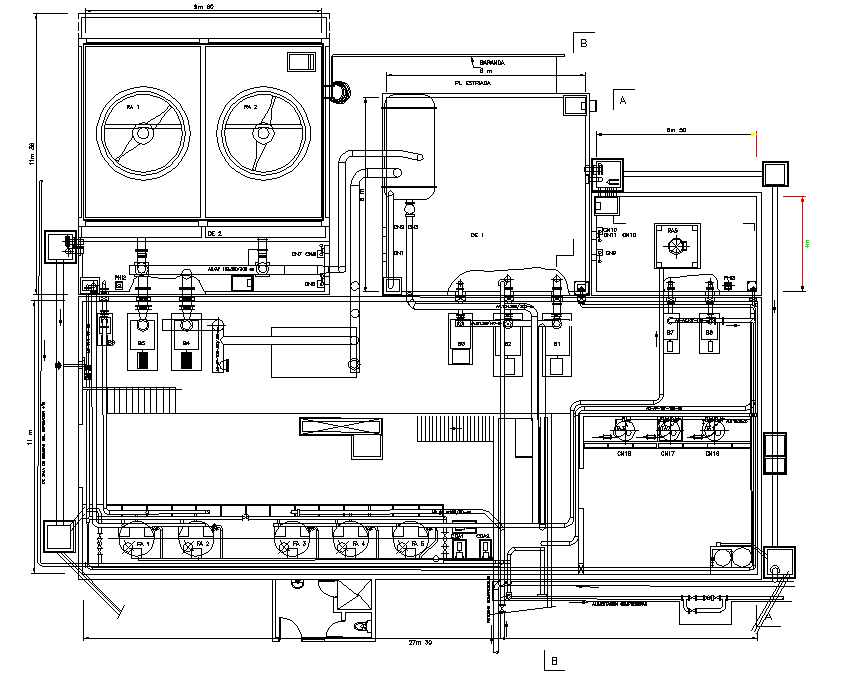Water circuit in steel planet 3 side detail dwg file
Description
Water circuit in steel planet 3 side detail dwg file, including dimension detail, section line detail, lock system detail, etc.
File Type:
DWG
File Size:
2 MB
Category::
Dwg Cad Blocks
Sub Category::
Autocad Plumbing Fixture Blocks
type:
Gold
Uploaded by:
