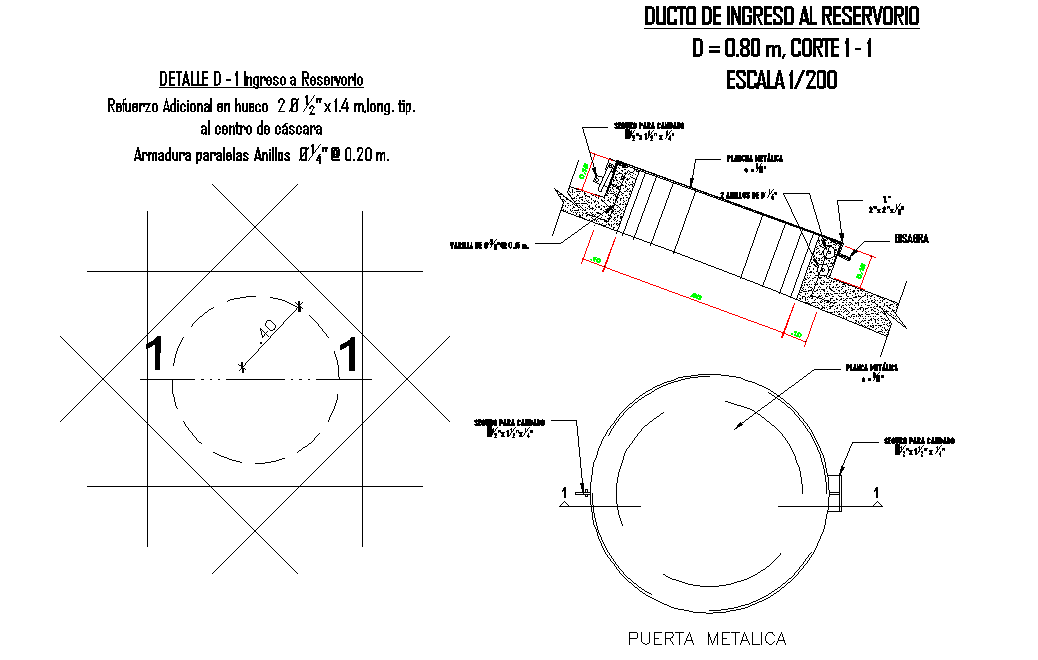Pipeline to the reservoir plan autocad file
Description
Pipeline to the reservoir plan autocad file, dimension detail, naming detail, section line detail, hatching detail, bolt nut detail, etc.
File Type:
DWG
File Size:
824 KB
Category::
Dwg Cad Blocks
Sub Category::
Autocad Plumbing Fixture Blocks
type:
Gold
Uploaded by:

