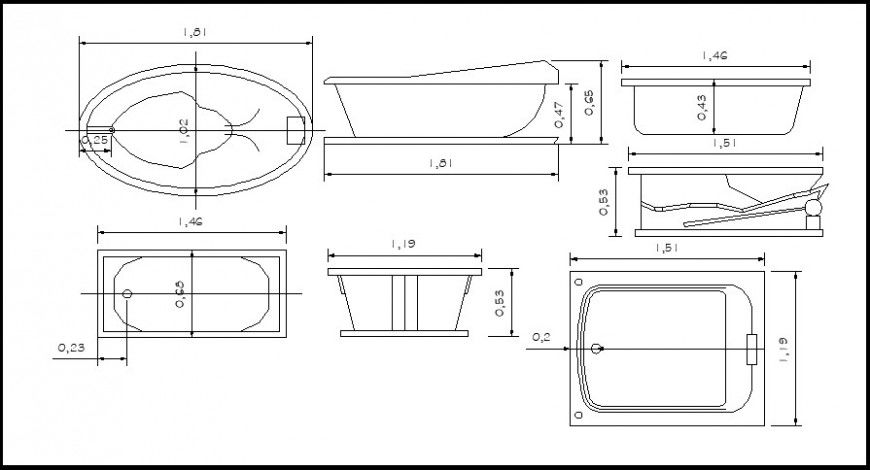Bath tub details block
Description
Bath tub details dwg file, here there is top and side view detail of a bath tub in auto cad format
File Type:
DWG
File Size:
30 KB
Category::
Dwg Cad Blocks
Sub Category::
Autocad Plumbing Fixture Blocks
type:
Gold
Uploaded by:
Eiz
Luna
