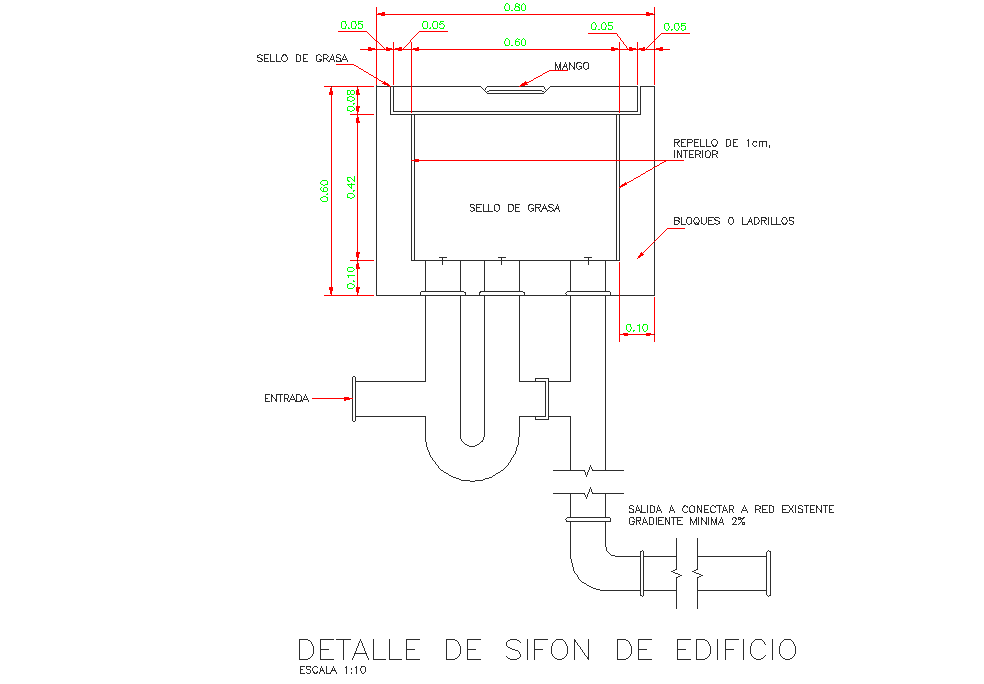Tank layout detail dwg file
Description
Tank layout detail dwg file, Tank layout detail with dimension detail, naming detail, pipe detail, lock system detail, etc.
File Type:
DWG
File Size:
55 KB
Category::
Dwg Cad Blocks
Sub Category::
Autocad Plumbing Fixture Blocks
type:
Gold
Uploaded by:

