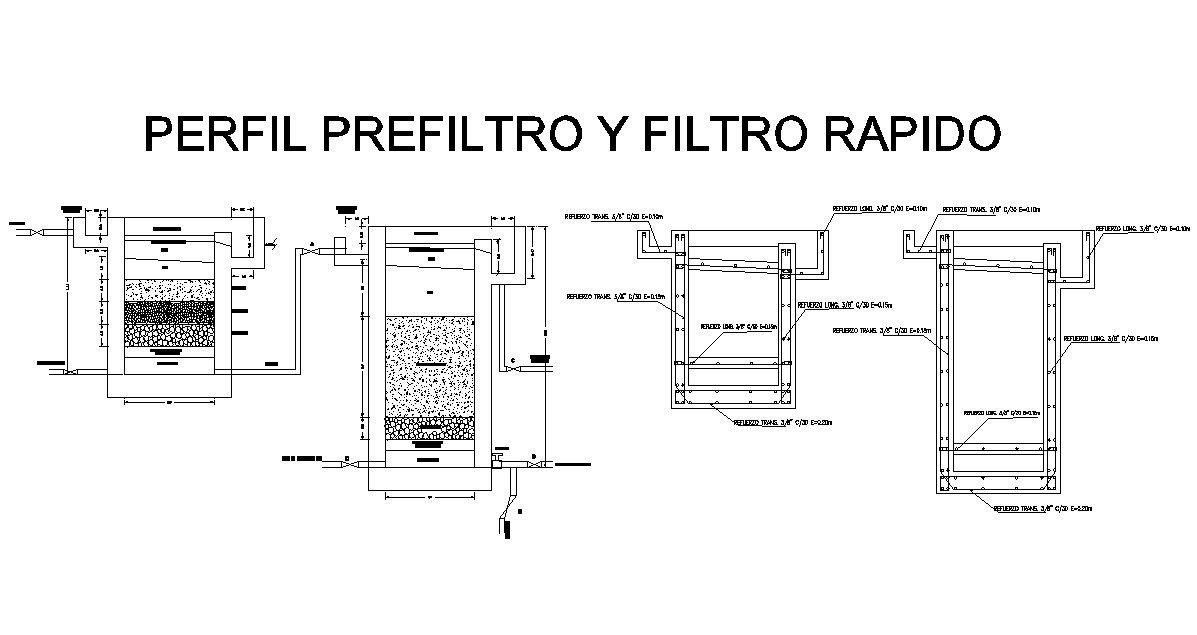Hydraulic water plant autocad file
Description
Hydraulic water plant autocad file, dimension detail, naming detail, reinforcement detail, bolt nut detail, soil detail, stone detail, etc.
File Type:
DWG
File Size:
160 KB
Category::
Dwg Cad Blocks
Sub Category::
Autocad Plumbing Fixture Blocks
type:
Gold
Uploaded by:
