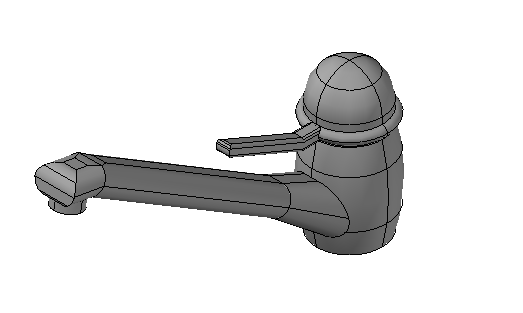Tap 3d file design
Description
Tap 3d file design, here there is 3d detailing of Tap 3d file design in auto cad format
File Type:
DWG
File Size:
61 KB
Category::
Dwg Cad Blocks
Sub Category::
Autocad Plumbing Fixture Blocks
type:
Free
Uploaded by:

