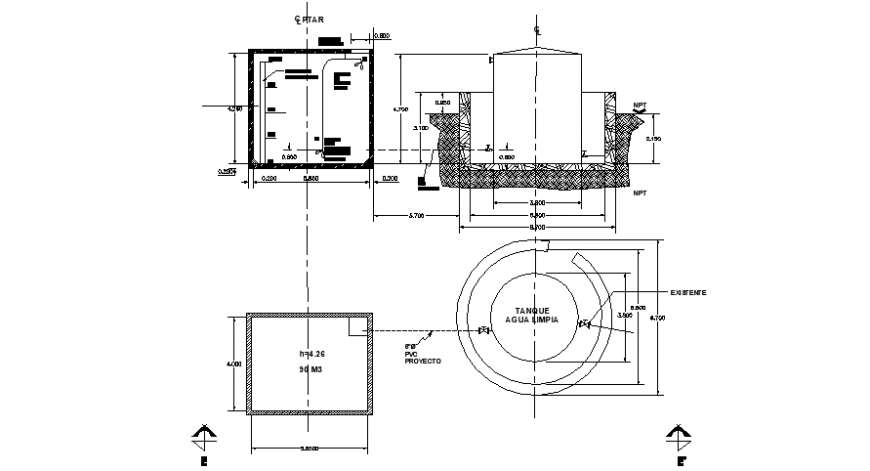Tank 2d section details
Description
Tank 2d section details. here there is 2d detailing of a sectional well and tank detail with all text details in auto cad format
File Type:
DWG
File Size:
33 KB
Category::
Dwg Cad Blocks
Sub Category::
Autocad Plumbing Fixture Blocks
type:
Gold
Uploaded by:
Eiz
Luna

