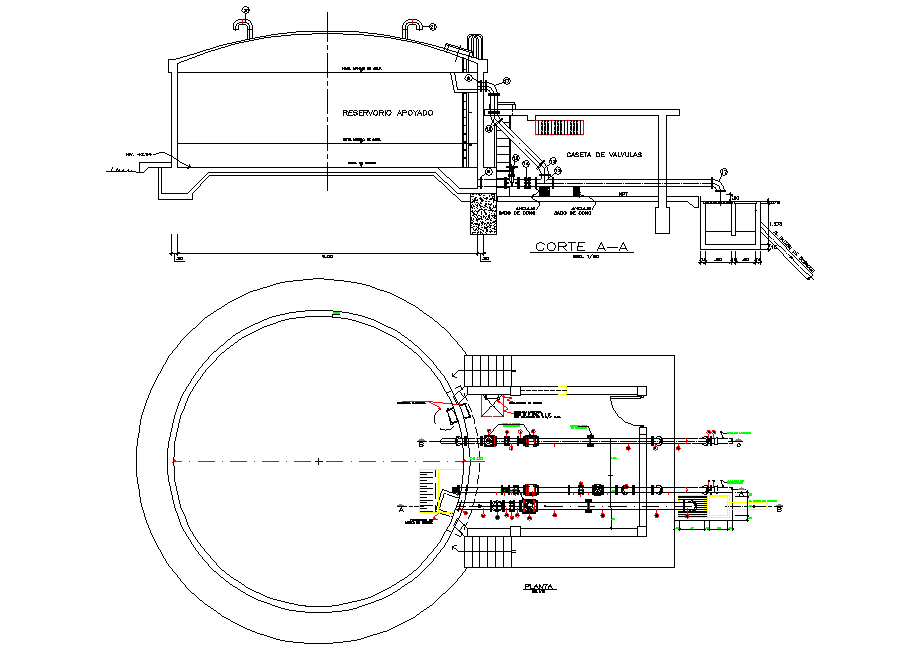Flat reservoir plan and section autocad file
Description
Flat reservoir plan and section autocad file, dimension detail, naming detail, section A-A’ detail, scale 1:20 detail, pipeline detail, etc.
File Type:
DWG
File Size:
663 KB
Category::
Dwg Cad Blocks
Sub Category::
Autocad Plumbing Fixture Blocks
type:
Gold
Uploaded by:
