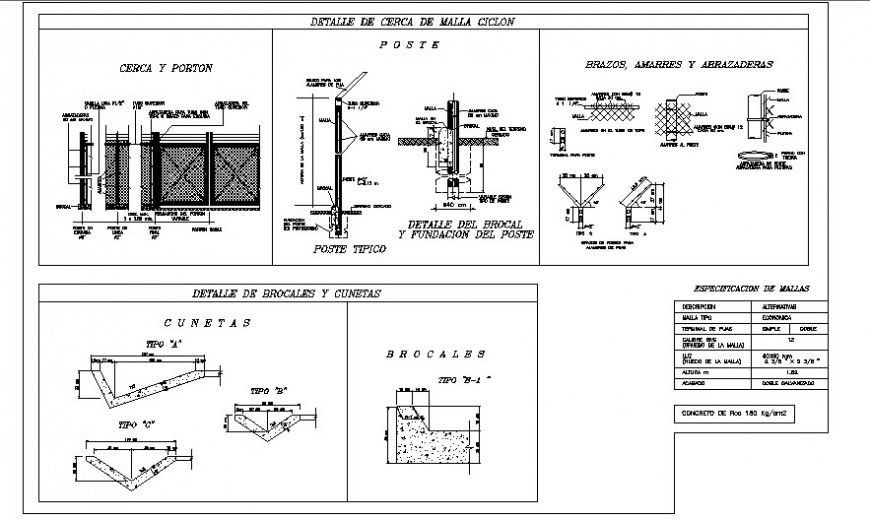Detail of curbs and gutters section layout file
Description
Detail of curbs and gutters section layout file, dimension detail, naming detail, concrete mortar detail, hatching detail, not to scale detail, table specification detail, cross line detail, hidden line detail, foundation section detail, etc.
File Type:
DWG
File Size:
199 KB
Category::
Dwg Cad Blocks
Sub Category::
Autocad Plumbing Fixture Blocks
type:
Gold
Uploaded by:
Eiz
Luna

