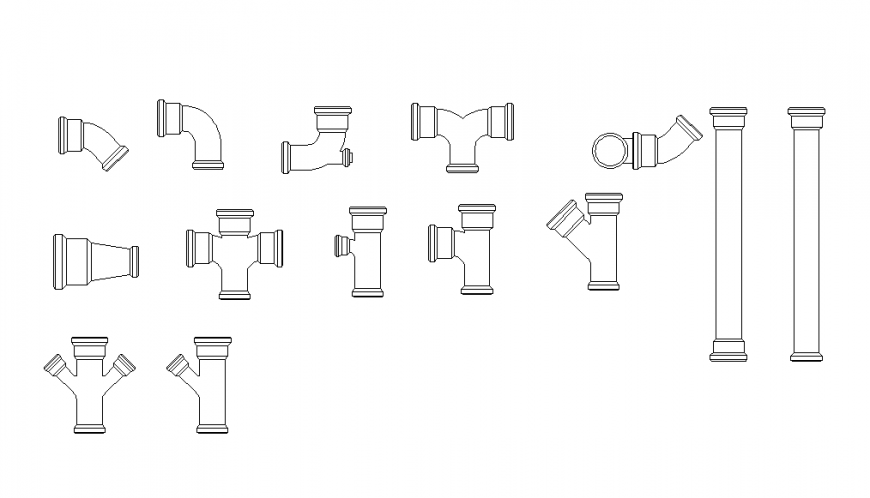Plumbing units detail 2d view layout dwg file
Description
Plumbing units detail 2d view layout dwg file, curve detail, brackets detail, pipe detail, single pipe detaiil, dual faced pipe detail, four faced pipe detail, connectors detail, etc.
File Type:
DWG
File Size:
48 KB
Category::
Dwg Cad Blocks
Sub Category::
Autocad Plumbing Fixture Blocks
type:
Gold
Uploaded by:
Eiz
Luna

