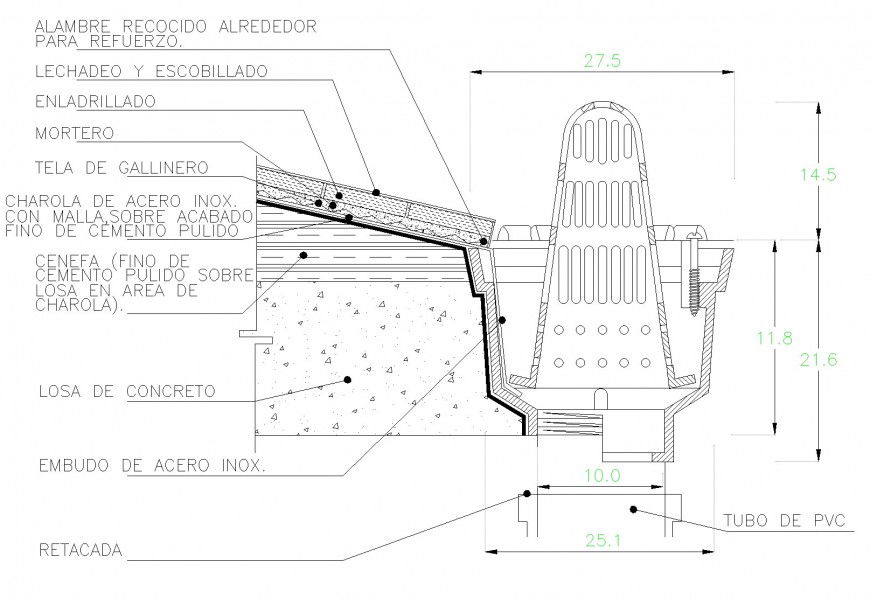Drains section plan layout file
Description
Drains section plan layout file, dimension detail, naming detail, bolt nut detail, concrete mortar detail, reinforcement detail, nut bolt detail, hatching detail, anchor detail, hook section detail, spring detail, water level detail, etc.
File Type:
DWG
File Size:
86 KB
Category::
Dwg Cad Blocks
Sub Category::
Autocad Plumbing Fixture Blocks
type:
Gold
Uploaded by:
Eiz
Luna
